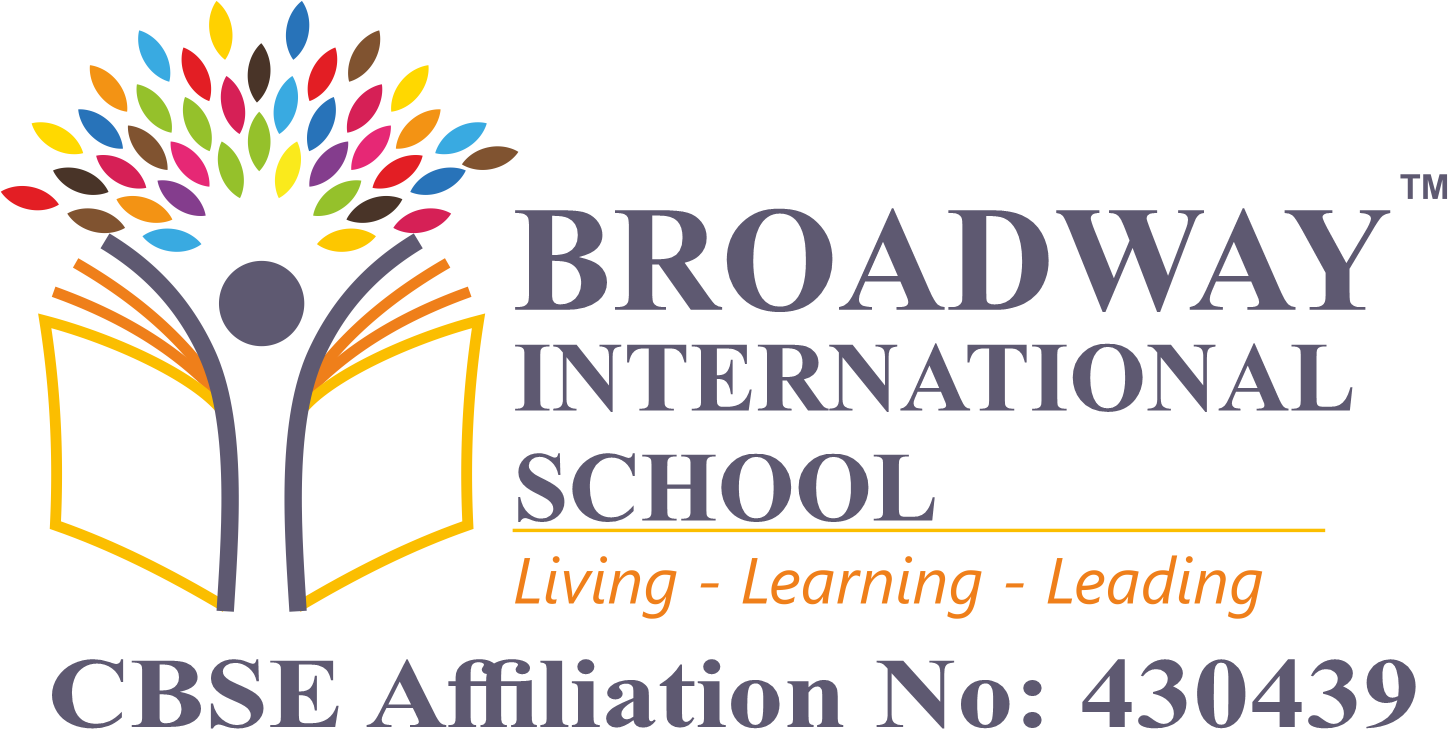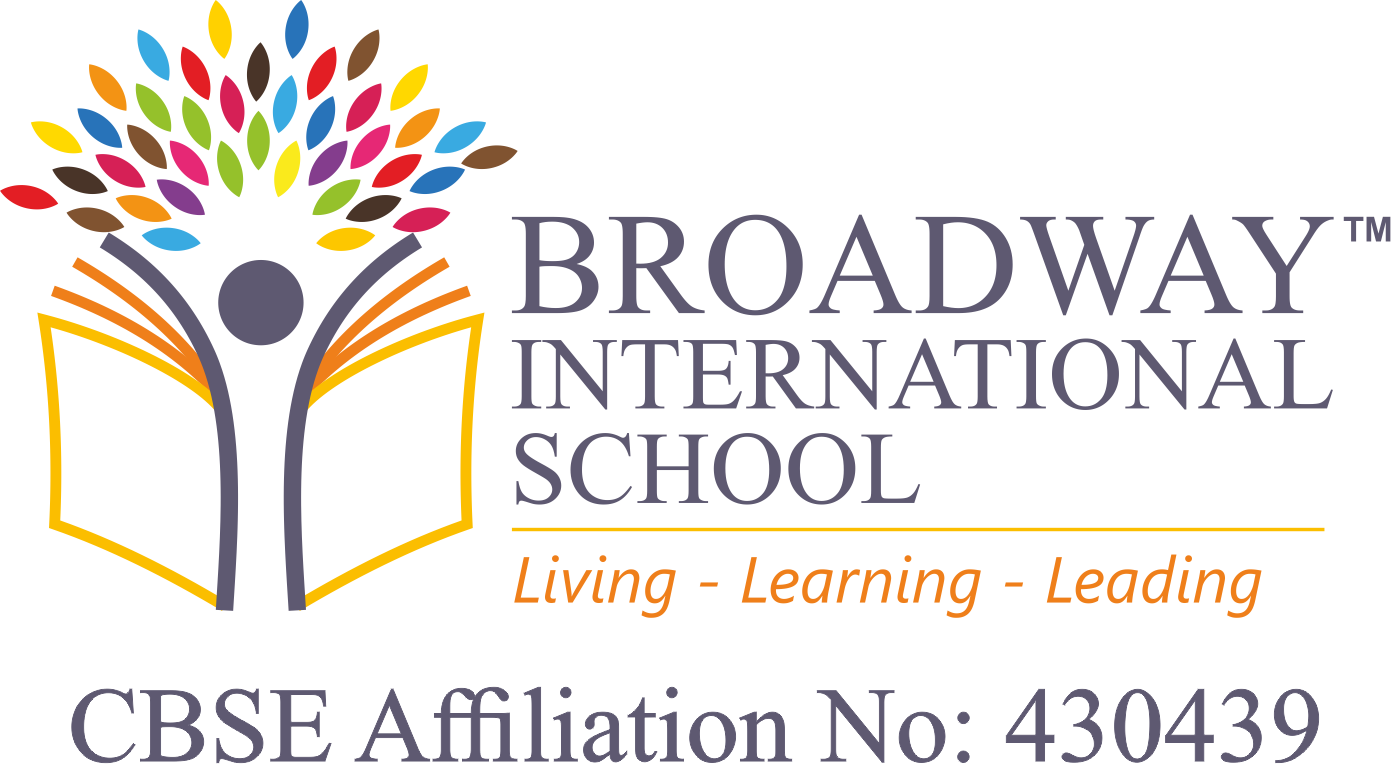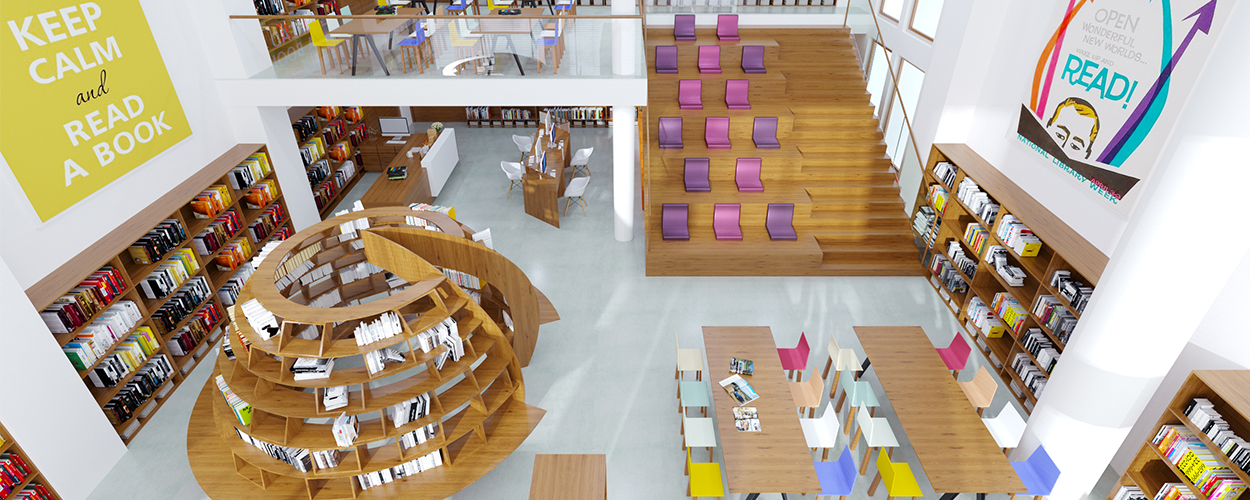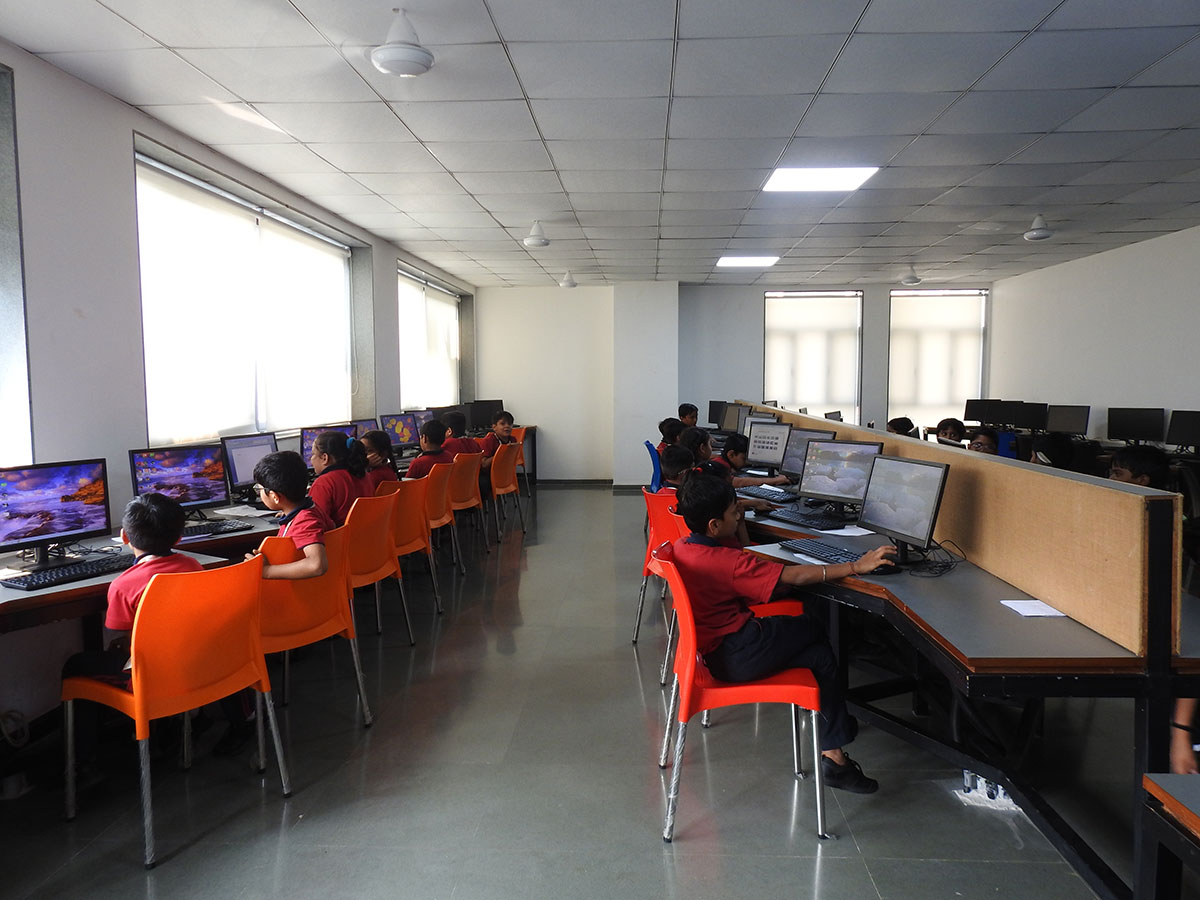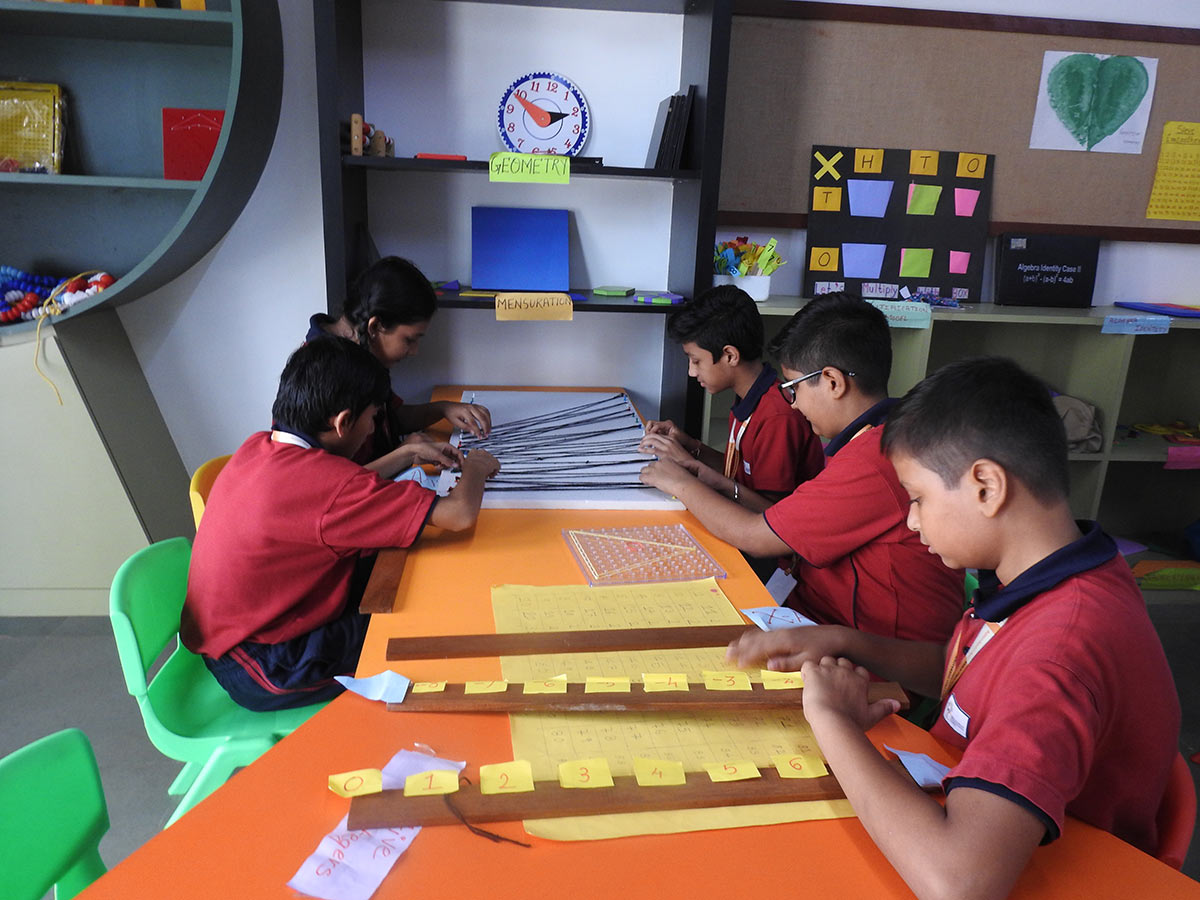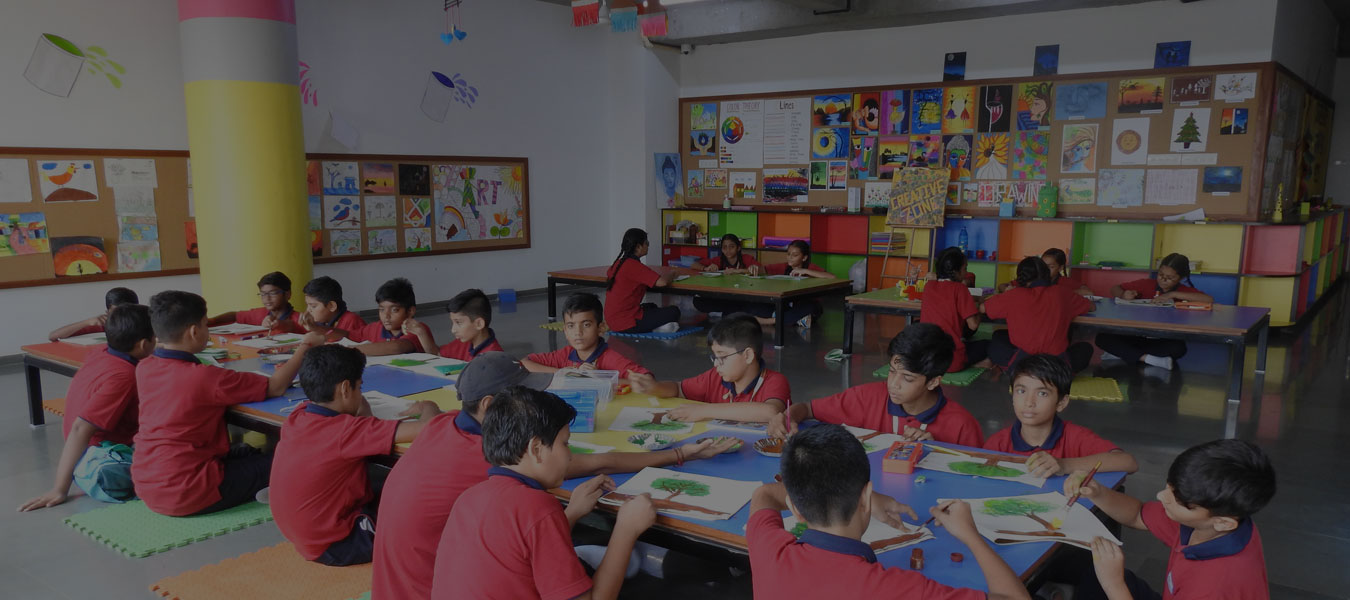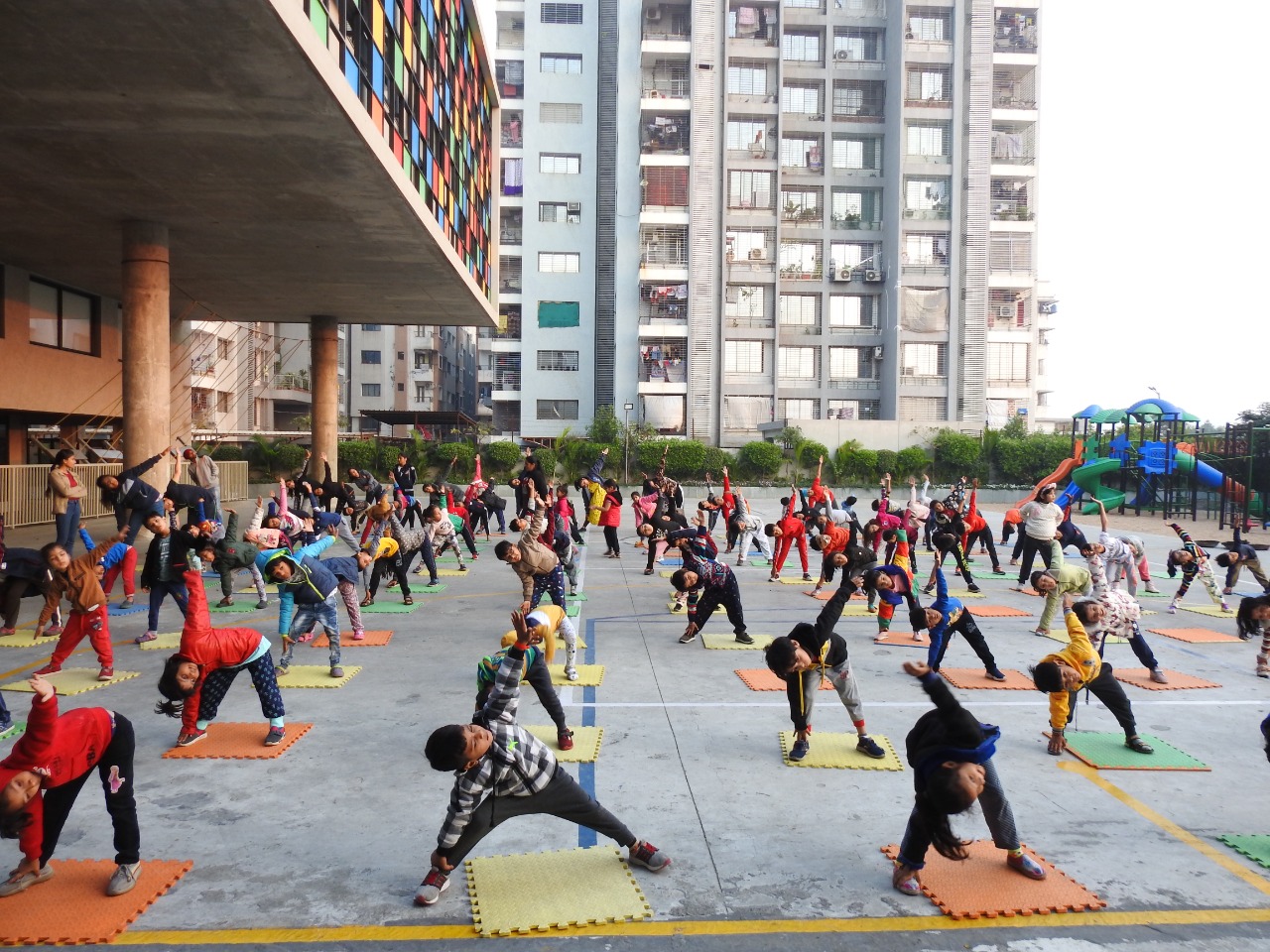
A TRUE LEARNING CENTER
The concept of grouping student together in centralized location for learning has existed since classical antiquity. Formal schools have existed at least since ancient Greece, ancient Rome, ancient India, and ancient China but now in current scenario the modern school are there, where student is taught with new tools that technology has offered.
The purity and transparency of the education reflects the character of the building architecture. The use of brick reflects the purity of materials and the honey comb effect of the building elevation reflects the strength and integrity of the education of the students.
Floor plan reflects the simple idea of segregating academic and admin spaces. North south orienting class room with tapering corridor becomes more prominent in layout. Technically ground floor is raised to accommodate nursery along with various services at lower level. Ramp connects lower level to ground floor plaza and staircase takes to admin area. Upper floor has similar agreements where classrooms are on one side connected with various labs at other side. This arrangement of spaces were then developed into many interesting spaces like double heighted entrance and overlooking passages.
Color provides a bright side to childhood and it’s fascinating to understand why they are so enamored with it. Color is a big part of their world. The playful, visually stimulating variations of ‘reflected light’ that we see as ‘color’ provides a dose of happy energy like that of a child. Bright color aligns with their energy – young kids are drawn to it and desire playful interaction with it. They play with color like playing with toys. Like the joy of a kaleidoscope they are exploring with an experimental curiosity about what color means to them.
